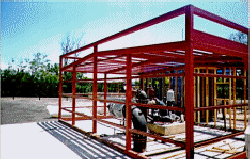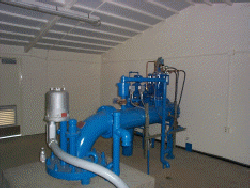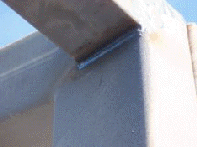The steel frames are fabricated in our shop then taken to the site and erected. As you can see in the photo on the left, our buildings can take on a variety of shapes and sizes. The customers chose a 24'0" by 24'0" RollApart and added a parapet. They also chose to install a dividing wall between the fixed portion and moving portion, providing them with two sealed rooms in which to house the electrical panels and the chlorination system. The photo bottom right shows the finished interior of the moving portion of this building. Note the steel framing of the roof. In the bottom left picture, one can see a typical structural connection. this is the rigid steel frame before paint has been applied.
RollApart Buildings Inc. is a family owned and operated company. We've been building steel buildings for more than 30 years. As Class A design-build contractors, we bring a vast array of experience and expertise to our projects.
About Us
RollApart Buildings Inc.







